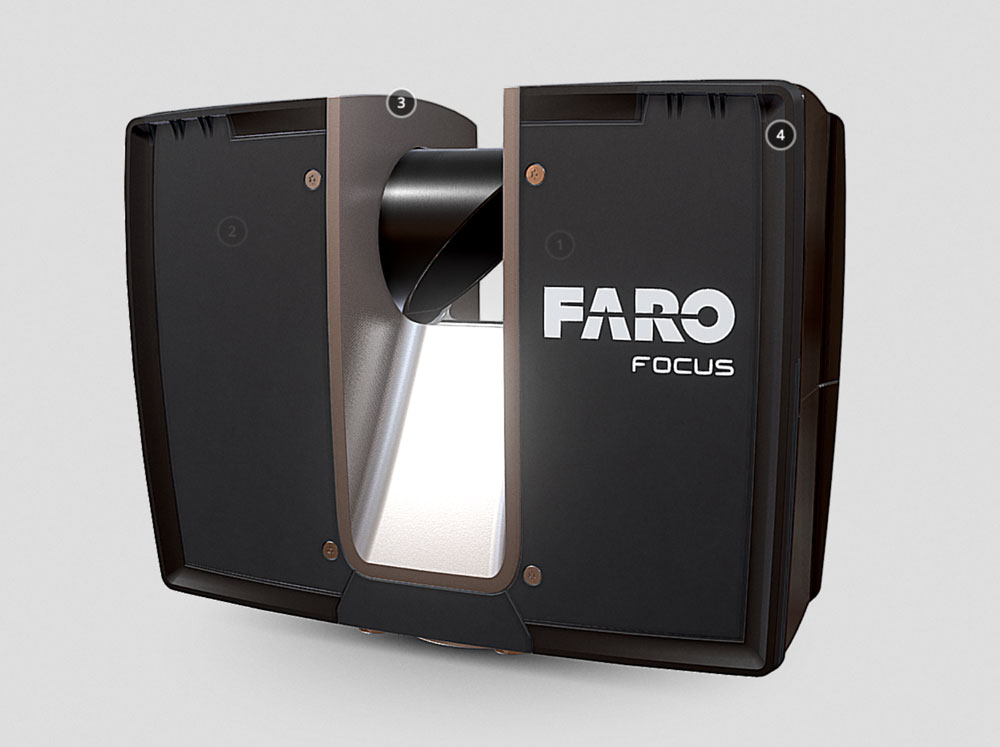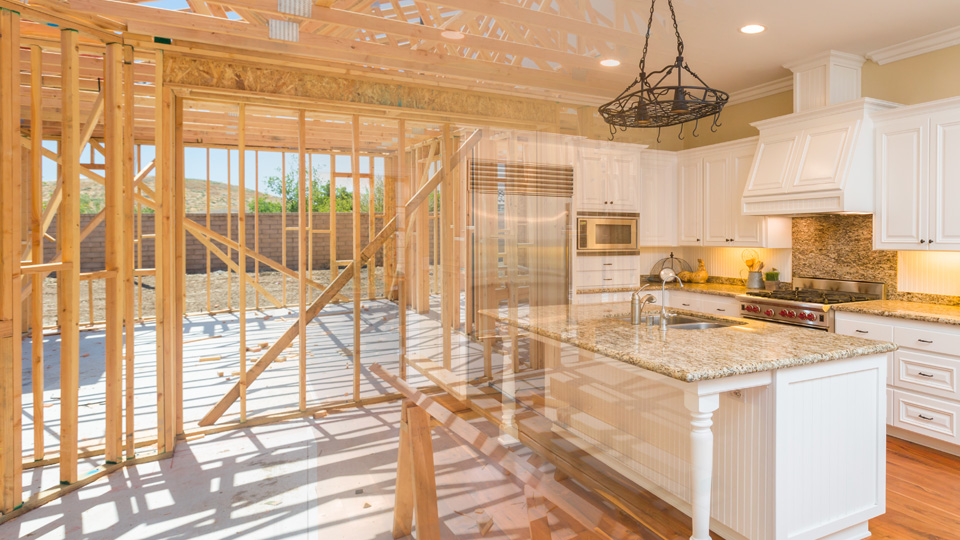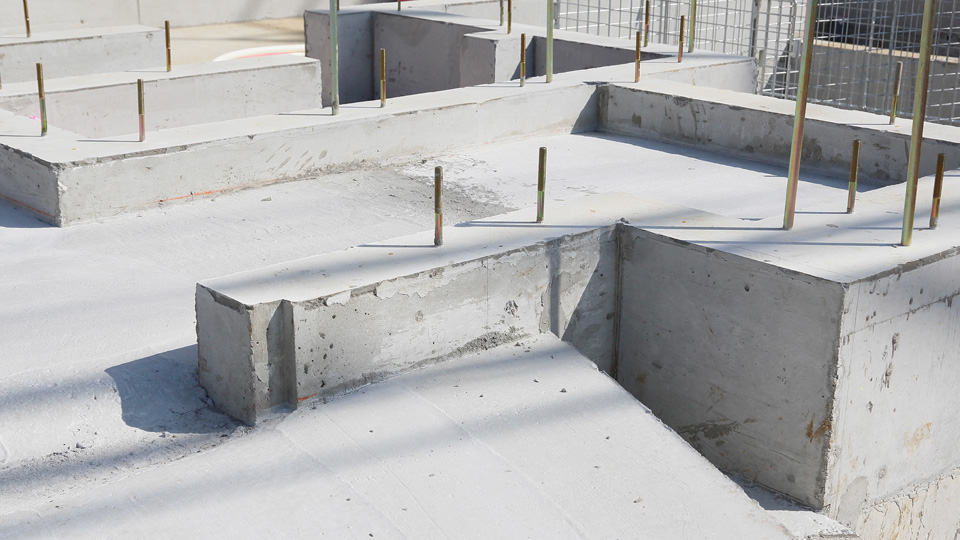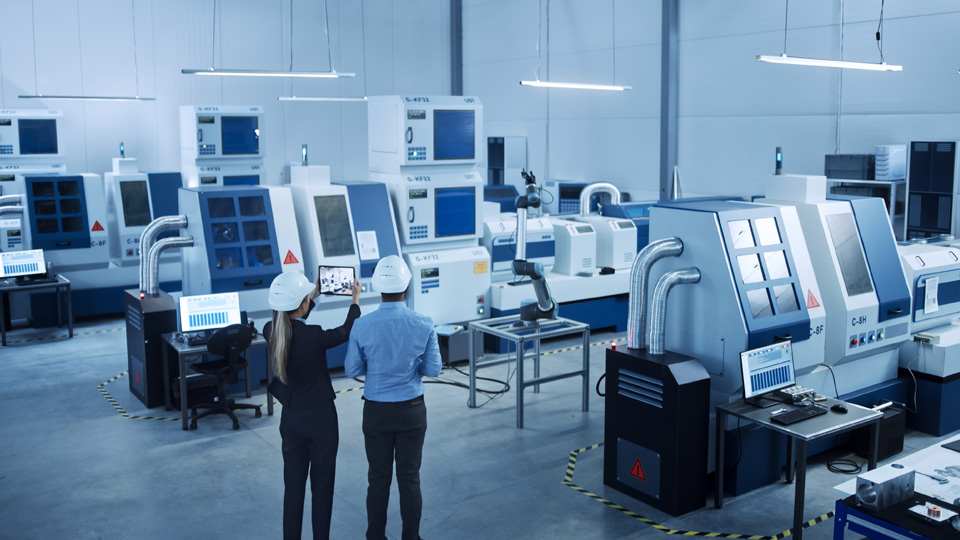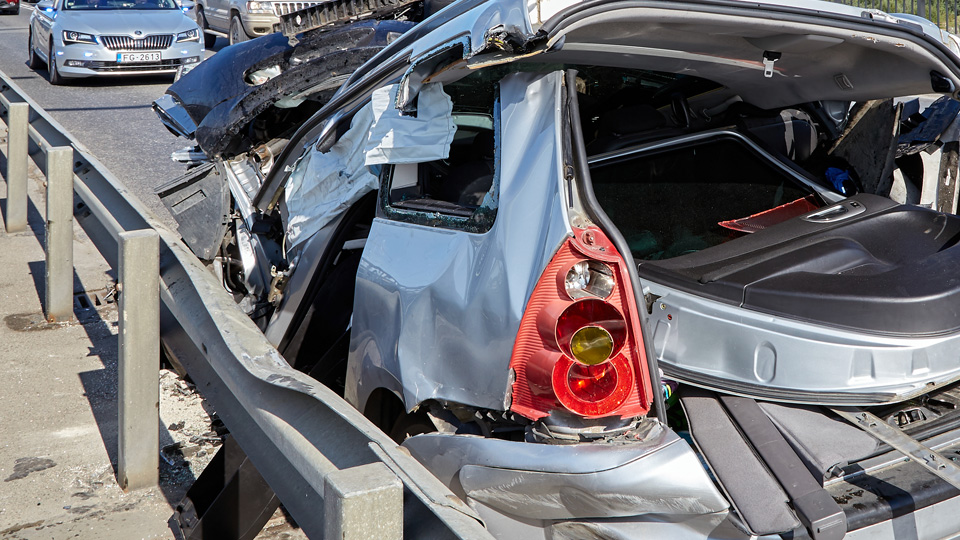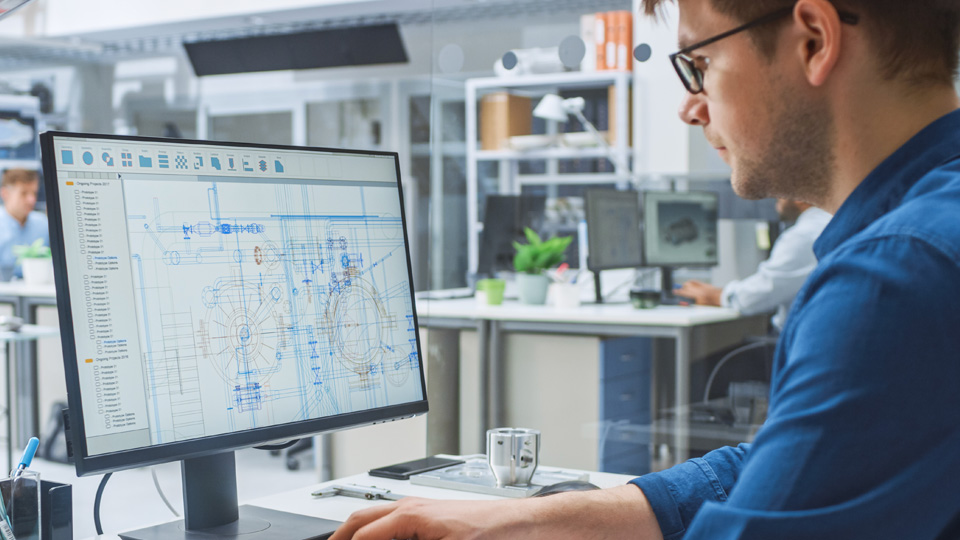Combine the Best of Both Worlds
Merging real-world and computer-generated environments, mixed reality development models are an innovative, exciting tool that allow you to easily visualize and interact with complex objects, scenarios, and situations—and even allows you to see what the finished project will look like within a physical space.
Mixed reality helps designers collaborate with stakeholders in real time, improves design plan communication, identifies issues, and can provide a preview of a finished project. Ultimately, mixed reality design models create transparency among teams and helps make better-informed decisions along the way.
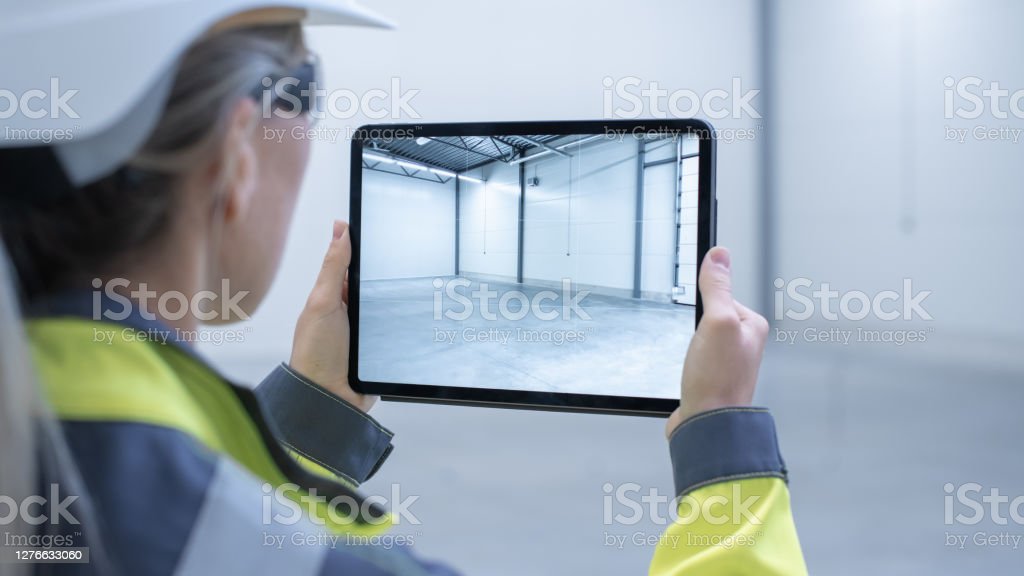
Capture measurements with confidence
Obtaining accurate, complete measurements of large buildings, facilities, or crash/crime scenes with conventional documentation can take weeks, and even then, the data might be incomplete. That's why I put my trust in the FARO Focus 3D Scanner.
