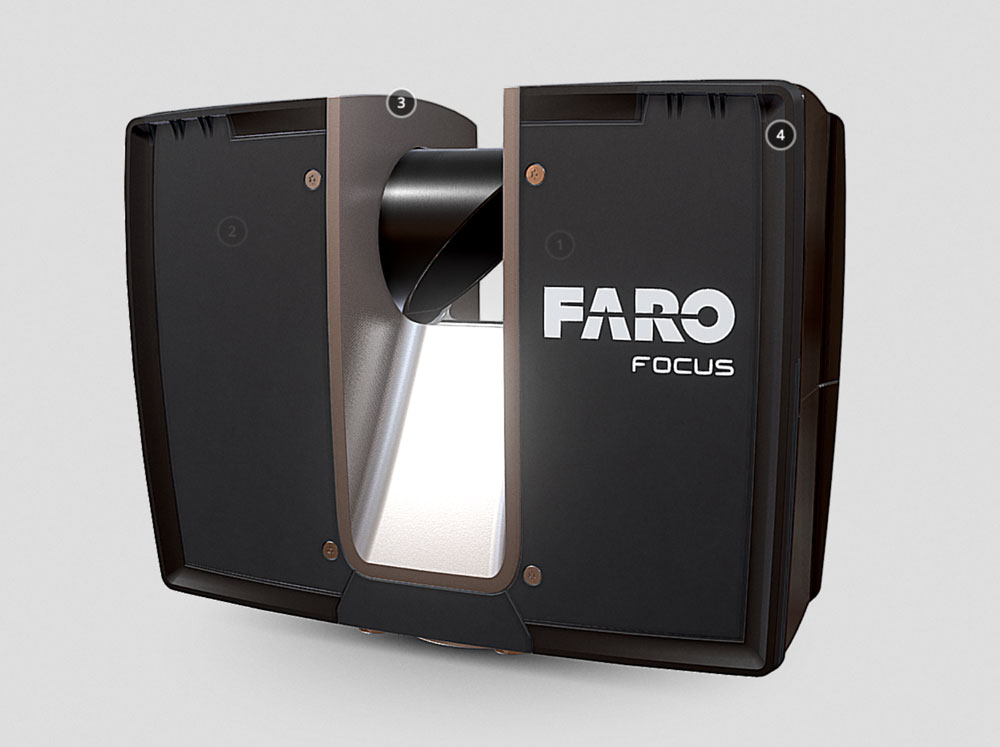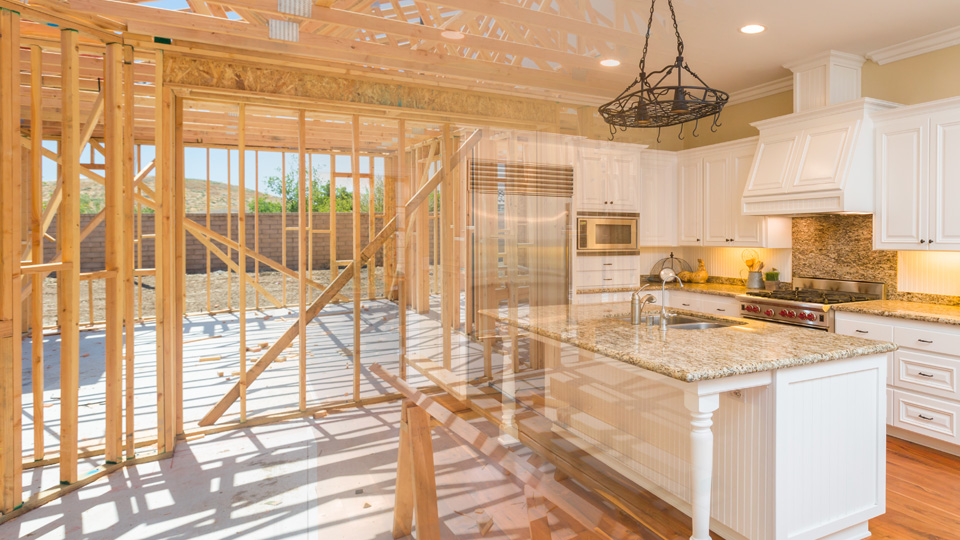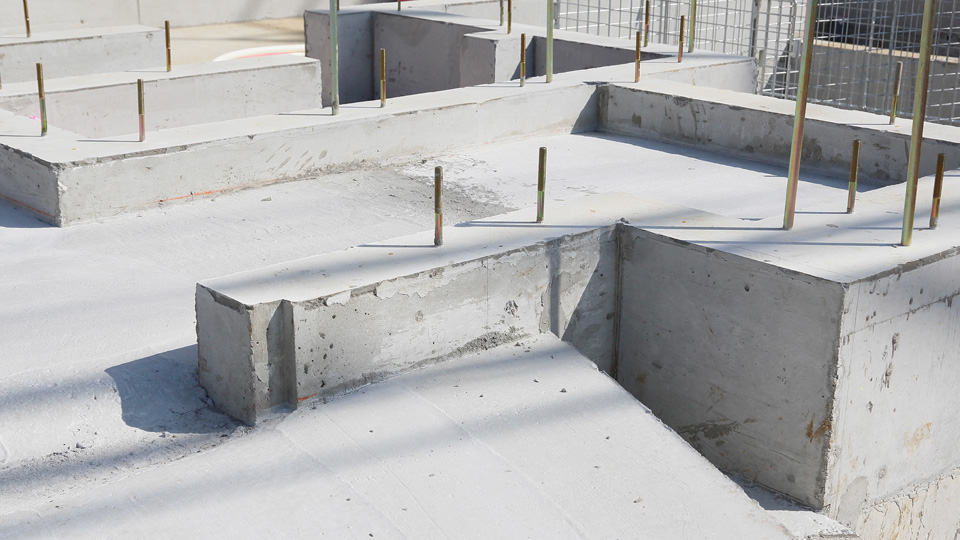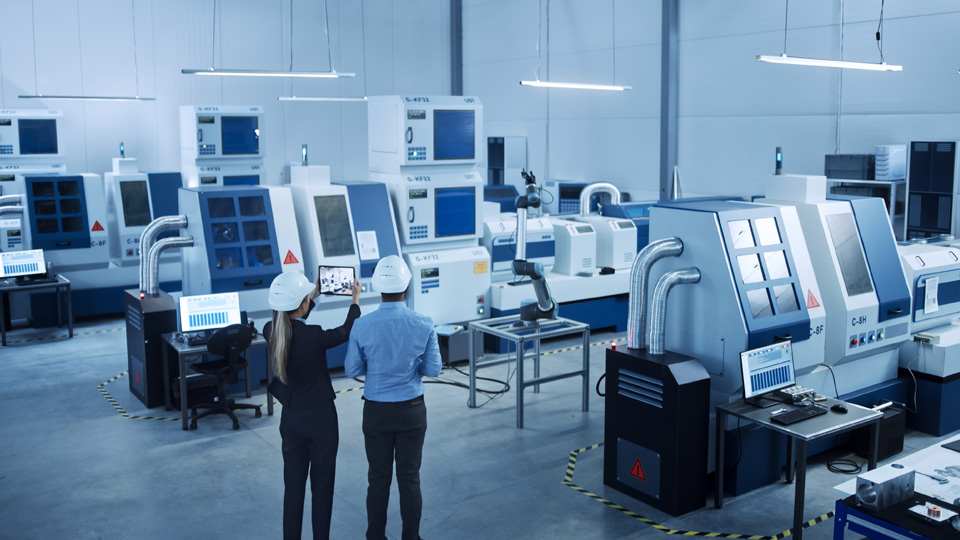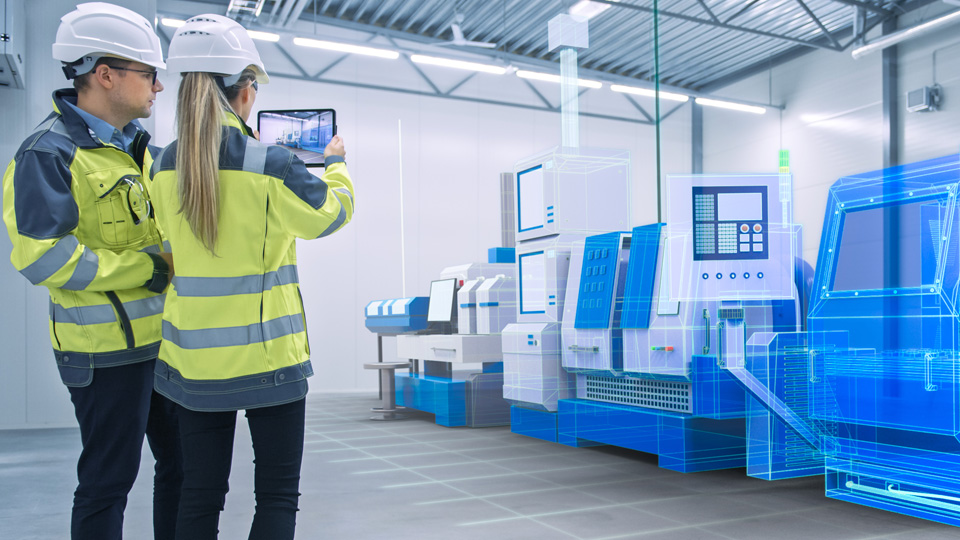Visualize. Actualize. Materialize.
Using computer-aided design technology to create a virtual model of a building, 3D BIM Modeling helps visualize a structure, identify potential problems, coordinate engineer, contractor, and architect efforts, and create more efficient, accurate construction plans.
BIM modeling helps condense information into easily digestible pieces and enables effective coordination between team members. It provides a visual, easily understandable 3D representation of a construction project (versus traditional 2D drawings). By simulating various aspects of the construction process, BIM modeling can be used to actively manage a project and proactively estimate timelines and future costs.
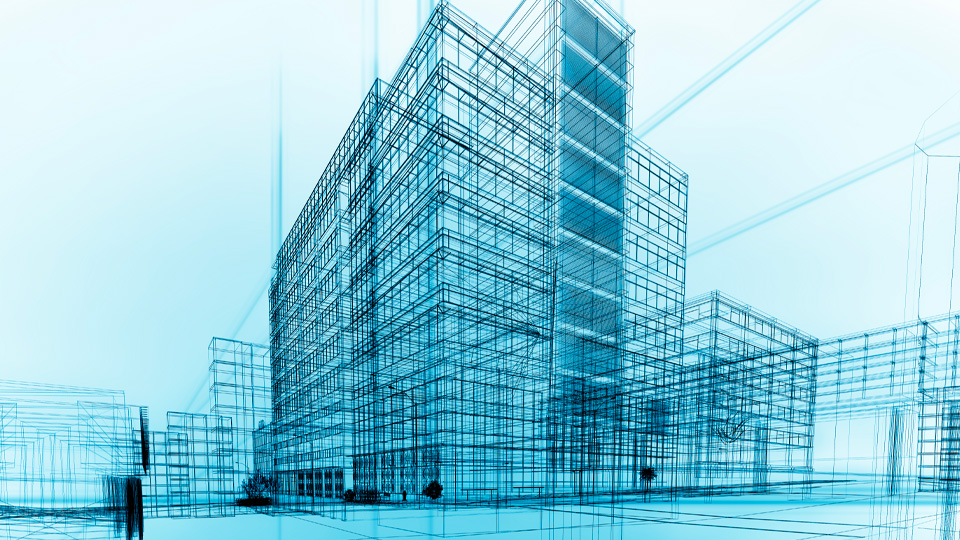
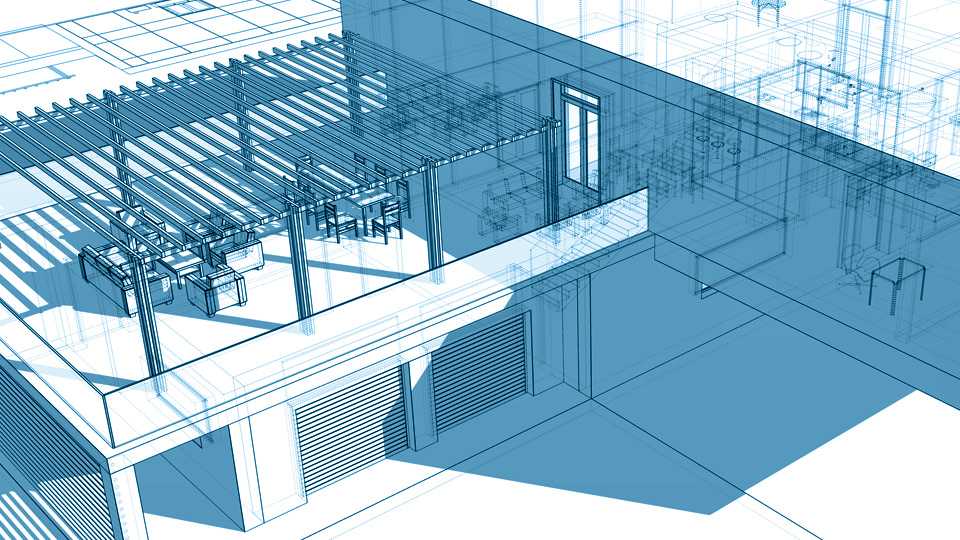
Capture measurements with confidence
Obtaining accurate, complete measurements of large buildings, facilities, or crash/crime scenes with conventional documentation can take weeks, and even then, the data might be incomplete. That's why I put my trust in the FARO Focus 3D Scanner.
